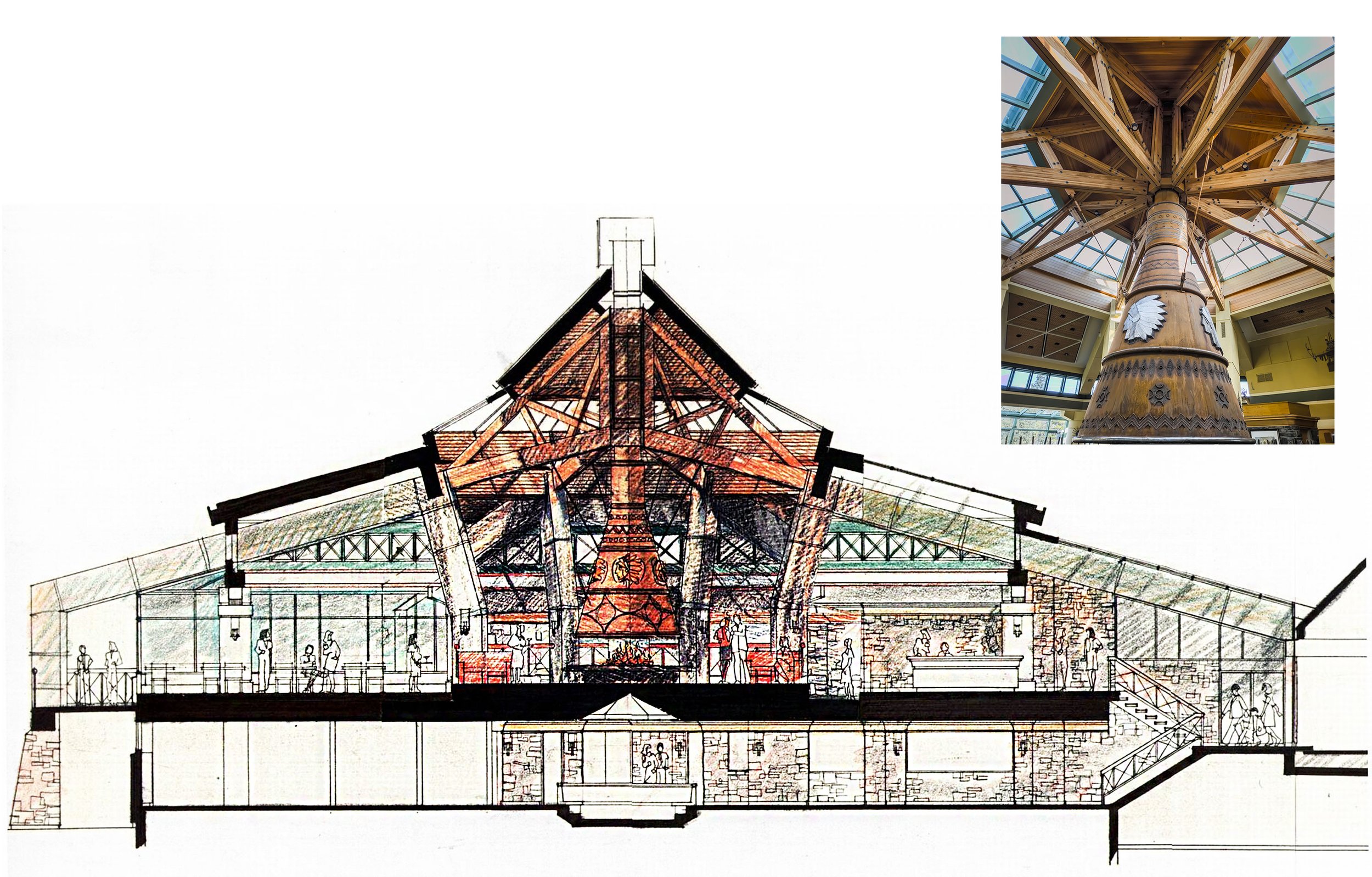Banff Springs Golf Club


Project Name Banff Springs Golf Club
Location Banff, Alberta
Client Fairmont Hotels & Resorts Size 1,500 sq m
-
Acting as gathering hub for golfing, cross-country skiing, hiking and dining activities, the BSH Golf Clubhouse was conceived as an oversized wood tent, with a large central fireplace, which results in a sense of enclosure and warmth. Constructed to be sensitive to its natural environment and the architectural heritage of the Banff Springs Hotel, while also capitalizing on the tremendous surrounding mountain and Bow River Valley views, the Golf Clubhouse is a gesture of respect to the Rockies.
-
Golf Club House
Club Rooms & Pro Shop
Lounges & Dining Rooms, with 300 Person Capacity
Associated Kitchen & Administration Spaces
Basement - Club Storage, Cart Storage & Change Rooms
-
AAA - Significant Architecture Chronicle List, Alberta Association of Architects

